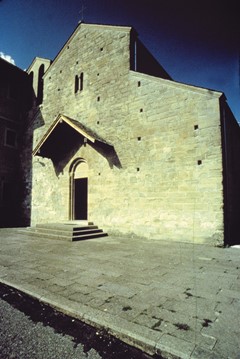Carpineti.
Marola Abbey
Taking a short detour after Carpineti, along a route through centuries-old woods and chestnut groves, we can pay a visit to Marola and its abbey.
The first mention we have of this place which belonged to the Canossa family, dates back to the XI century, when some Benedictine monks began to welcome to their Ospitale pilgrims and wayfarers travelling along the most important route crossing the Apennine which, linking Canossa to the Radici and Pradarena Passes, continued towards the lands of the Garfagnana and the Lunigiana. Our story begins in Marola around the year One Thousand. In a territory covered by dense forests, and not really suitable for agriculture lived Giovanni the Hermit known also as Giovanni da Marola. The story goes that Matilda of Canossa sought advice from wise Giovanni on the occasion of the meeting held at the castle of Carpineti in 1092 to decide whether to go to war against the Emperor.
Giovanni was the only one who favoured continuing the struggle against Henry IV, despite opposition from all the allies present including the Bishop of Reggio Emilia himself, Heribert. Matilda, convinced by the hermit that this was the only avenue to follow, and that it was heaven-sent, ended up beating the Emperor at the famous battle between Bianello and Canossa, which led to an utter rout of the imperial soldiers.
To demonstrate her gratitude to Giovanni, between 1092 and 1106, Matilda ordered a church to be built at Marola with a convent which would later became a monastery. The church and its convent also received a gift of land from the Countess, and the hermits soon increased in number to become a prosperous and authoritative religious community. Very quickly, the monastery at Marola consolidated itself, acquiring other landed properties across a fairly extensive area, even beyond the mountains.
Over the centuries, the church underwent radical rebuilding which completely changed its original appearance. In 1754, the nth renovation reduced it to a single Latin cross nave. Only after the fairly recent restorations in 1995 did the original appearance of the pitched roof façade reappear, decorated by a striking sandstone portal flanked by semi-columns with capitals featuring carved interweaving designs. Inside, the three naves are subdivided by columns and pillars that support semicircular arches, while the ceiling boasts wooden beams over the three naves. The columns are topped by capitals with sculpted vegetal motifs that mimic the classical Corinthian style. The original ones, by now reduced to fragments, are kept inside the adjacent seminary.
